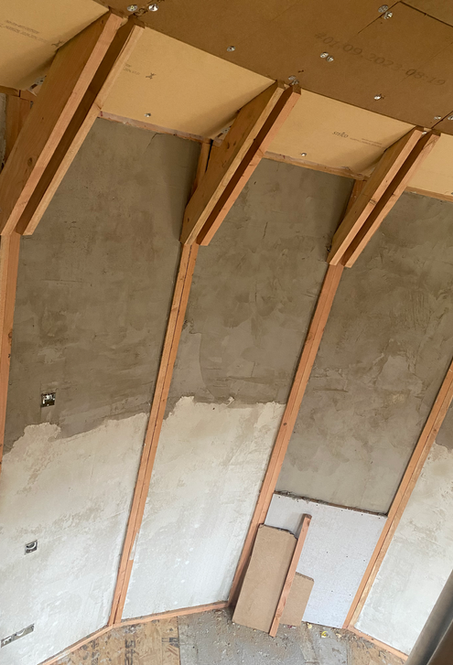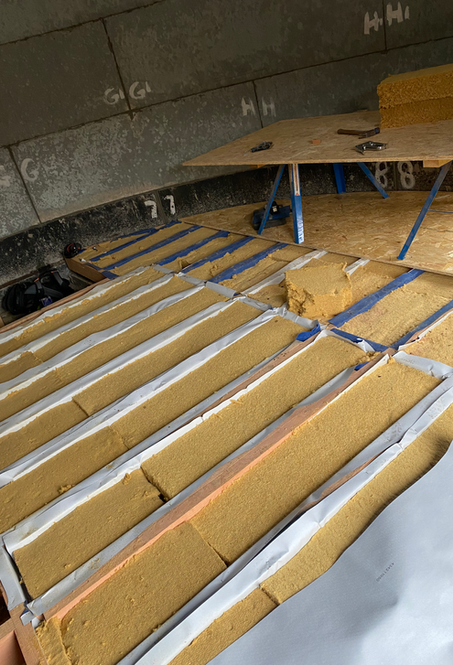The Grain Silo
Having been vacant for over 40 years, a nearby farm was keen to re purpose their redundant dairy buildings and convert them into working spaces for local makers.
Designed to use the galvanised steel of the silo as a purely protective external layer, the internal timber frame is entirely self supporting. The pre-fabricated, Douglas Fir timber roof frame and wall panels were insulated using wood fibre before being lime rendered and washed ensuring the structure was entirely breathable.
The ethos of this project was to work locally, using only the most sustainable building materials and where possible, reuse and recycle components. One key feature of this was using ash floor boards, milled from dying trees on the farm that were affected by ash dieback, a nationwide disease expected to kill up to 95% of the species in the UK in the next 20 years.
The design sought to retain the exterior detailing while creating a light and welcoming space internally with the warmth of the interior belying the cool metal external shell.
Conversion of a disused grain silo into a designer's studio.
















